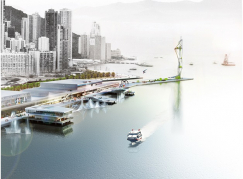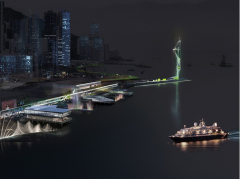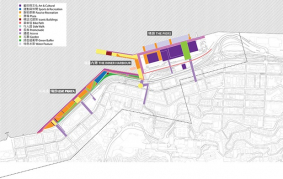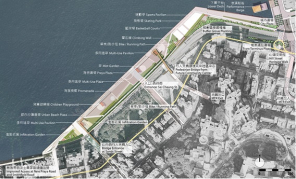Media
HKU plans for a New Western Gateway of Hong Kong at the Western Harbourfront
16 Aug 2013
Western Gateway - A New Landmark for Hong Kong
The Planning Team led by Professor Anthony Yeh, Head and Chair Professor of the Department of Urban Planning and Design of the University of Hong Kong (HKU), has recently completed the Western Harbourfront Conceptual Master Plan (the Plan) for the Central and Western District Council. Western District has a long history of development. It is the oldest district in Hong Kong. The Master Plan aims to provide a short, medium and long term plan to regenerate the past glamour of the Western Harbourfront. It will make the Western Harbourfront to be an attractive, vibrant and accessible water front by improving its public open space and converting it into a Western Gateway – a new landmark of Hong Kong. The Plan involves a total of six hectares western harbourfront area with a length of about 2,400 meters.
The Western Harbourfront consists of the stretch of waterfront area in the Western District that includes the Western Wholesale Food Market, the Western District Public Cargo Working Area and the temporary Kennedy Town Bus Terminus at Shing Sai Street. This is one of the few remaining unplanned and underutilized prime waterfront site in the Victoria Harbour which has tremendous potential for meeting local as well as strategic needs of Hong Kong. HKU’s Department of Urban Planning and Design has submitted the Plan that outlines a vision and strategy for revitalizing the area for public uses and at the same time transforming it into a new iconic Western Gateway of Hong Kong to the Central and Western District Council for consultation and relevant government departments for consideration.
Three zones meeting community needs while creating a new landmark for Hong Kong
Through placemaking, the Plan will achieve a number of planning objectives including revitalizing and transforming the Western Harbourfront to become the Western Gateway and new tourist attraction of Hong Kong, enhancing visual and physical access to the waterfront, increasing local and district open space provisions; and conserving and revitalizing cultural and historical heritage.
The planning and design concept of the Plan is represented by “Three Scales” (i.e. Regional, City and Local) and “Three Concepts” (i.e. Beacon, Front and Join). This is manifested in three main subareas - the Piers, the Inner Harbour and the New Praya.
The Piers will be a territorial icon and marketplace themed on heritage, cultural and culinary arts. The water fountain garden and the iconic observation tower will enable visitors to enjoy the scenery of the Victoria Harbour and welcome visitors in the cruises entering and exiting the western side of the harbour, forming a new landmark of the Western Gateway of the Victoria Harbour. For the Inner Harbour, the waterfront fringe will be used to facilitate the public a close encounter with the water body. Amphitheatre will be set up for the public to watch performance staging at the floating stage and to enjoy the stunning sunset view. The Inner Harbour will become the performing and event hub for the city and gateway to the waterfront. For the New Praya, its design will cope with the existing development pattern of the existing waterfront. As land in this sub-area will be resumed for open space in stages, it is recommended that this continuous “space” to be reserved for public use. Besides traditional sports facilities like basketball court and cycling track, distinctive facilities such as Infiltration Garden and Urban Beach Plaza could also be set up to meet different needs of the citizens and visitors.
The Plan also adopts an Access Strategy which addresses the issues of constrained accessibility, with major proposals including a waterfront promenade that provides a continuous and much needed linkage with the Sun Yat Sen Memorial Park at the east to form a continuous Central and Western waterfront promenade of the Victoria Harbour. The Plan also proposes enhanced connections with the inland district with emphasis on pedestrian access. A bicycle path is also recommended in respond to desires of local community as revealed from various public consultations in the Western District.
Phased development of the Western Gateway can start in 2014
Development will be implemented in phases due to the programme of site availability, particularly the District Public Cargo Working Area. The entire proposal is envisaged to be completed after 2020 but can be advanced if the needed sites can be made available earlier. The development of the four piers at the Western Wholesale Food Market will be under the first phase which can commence as early as 2014, utilizing the $100 million district signature project funding, as there is an agreement in principle for their release for public use by the government.
Details of “Conceptual Master Plan for the Western Harbourfront” and illustrations can be found at
http://www.cpao.hku.hk/media/FINAL_Presentation.pdf
For press enquiry, please contact:
Ms Joyce Fung, Department of Urban Planning and Design
tel:2859-2721, email: joycef@hku.hk , or
Prof Anthony Yeh, Head and Chair Professor, Department of Urban Planning and Design
tel : 2219 4893; email : hdxugoy@hkucc.hku.hk, or
Ms Rhea Leung, Manager (Media) Communications and Public Affairs Office
tel : 2857 8555 / 9022 7446; email : rhea.leung@hku.hk
(From Left) Group photo of Ms. Christina Lo, Lecturer of the Department of Urban Planning and Design of HKU; Mr. Chan Hok-fung, Vice-chairman of Central & Western District Council; Professor Anthony Yeh, Head and Chair Professor of the Department of Urban Planning and Design of HKU; Mr. Yip Wing-shing BBS, MH, JP, Chairman of Central & Western District Council; and Dr. Kenneth Tang, Teaching Instructor of the Department of Urban Planning and Design of HKU.




